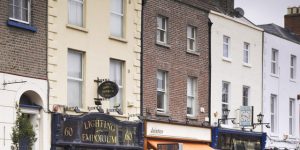The Daintree Building
Mixed Use City Centre Project, Dublin
The Daintree Building occupies a tight urban site on Pleasant’s Place off Camden Street, Dublin and in scale responds to the changing backland character of this part of the city. It is a holistic mixed-use building of apartments, offices, craft space and cafe, reflecting both the area’s traditional grain and broader social values. It has been called Ireland’s most sustainable apartment building.
The building seeks to maximise the internal space serving the functions outlined above, while turning towards the sun and southern views. In doing so it defines a two-tiered courtyard which links through to uses on Camden Street and creates a vibrant semi-public space within the urban block. The first floor ‘solar terrace’ is used by the apartments and offices alike and receives winter sunshine through the planted bamboo screen of the ‘green gantry’ which houses bikes below and plants above. Bicycle are prioritised in this novel feature which also doubles as an ‘art’ gallery comprised of bespoke artpieces from found objects by the Brazilian agente creatif Beta Melo. More
The ground floor and basement house the paper workshop and café that opens out onto the courtyard space. The first floor houses offices accessed from the street and solar terrace, with apartments to the rear looking south. The second floor and third floor also accommodate apartments, with the top floor commanding fine views across the city roofscape. All units are to a unique design and are laid out to feel more like houses than apartments.
The material language of the building is informed by disciplined ecological principles, the warmth of timber and the urban quality of lime render and copper. The ambition of the Daintree building is to marry a sustainable agenda with a strong urban architectural presence and delightful, memorable spaces. Daintree is an example of the Full Spectrum Sustainability we espouse in Solearth; design that addresses many ecological aspects in a holistic way, rather than maximising one or other performance aspect. The design favours sustainable materials including a multi-storey timber structure, green roofs and breathing timber walls with sheep’s wool insulation, whilst utilising the sun’s energy through solar thermal panels and the earth’s warmth through a geo-thermal heat pump. Rainwater is reused in the building and all finishes are healthy and organic. Energy wise, apartments are low energy at a rating of A3 (DEAP) and commercial areas need no heat.
The Cake Café, Daintree’s award winning café specialising in local and organic food, has been voted one of Time Out’s top 5 things to do in Dublin due in part to its location in the atmospheric Daintree Building courtyard.
PROJECT DETAILS
- Contract Value:
- €3 million
- Completion:
- October 2005
- Location:
- Pleasants Place, Dublin 8
- Awards:
- RIAI Architecture Awards 2006; Selected for Exhibition
SEAI Sustainable Energy Awards 2005; The Daintree Building – Winner, Building Design Award.










